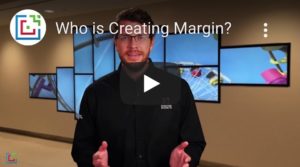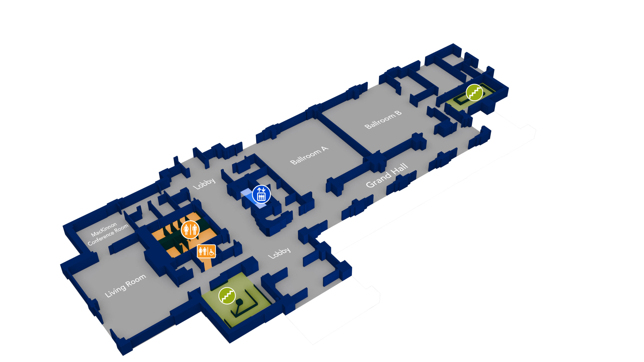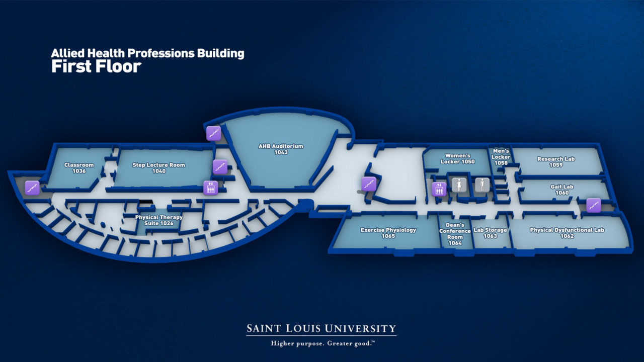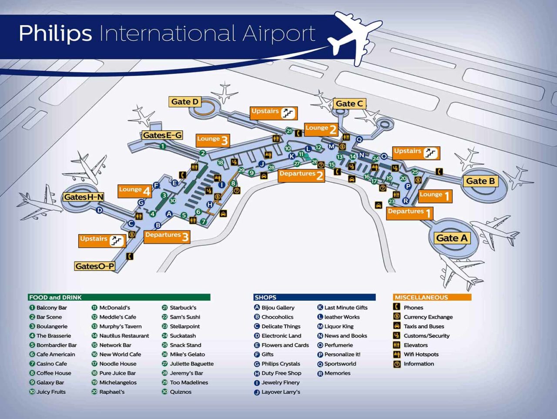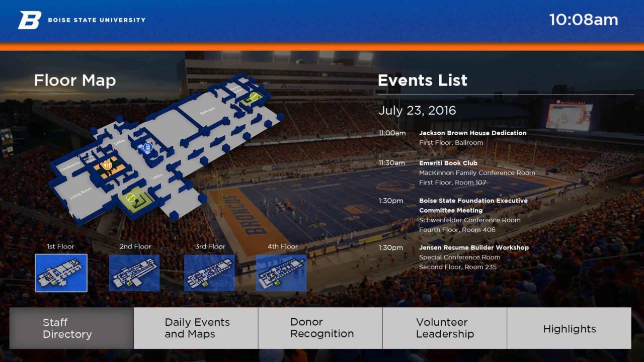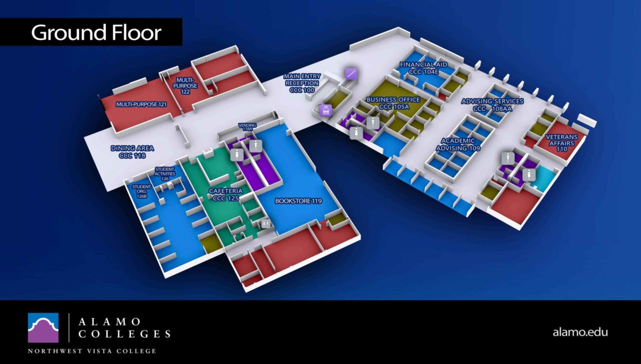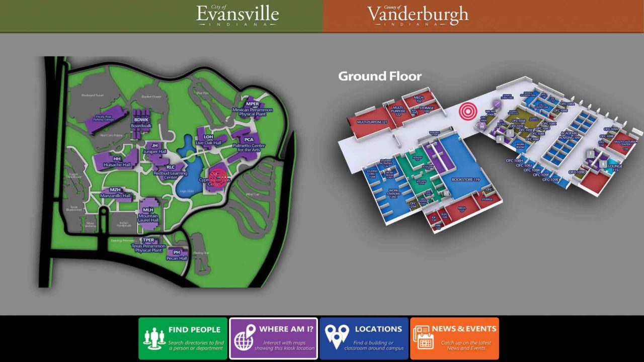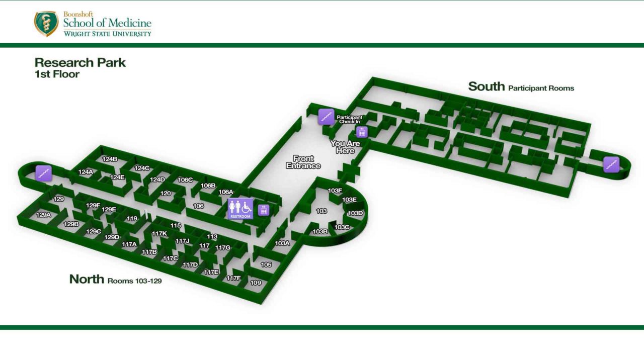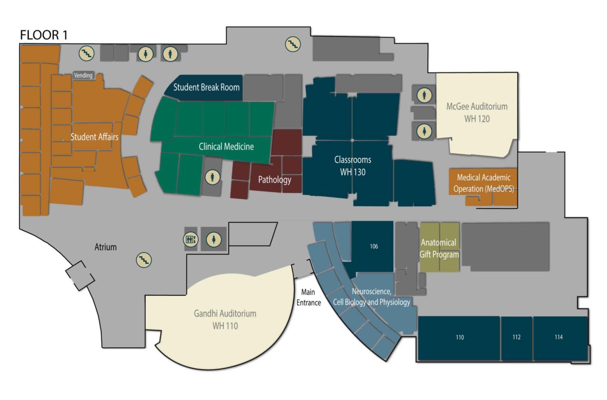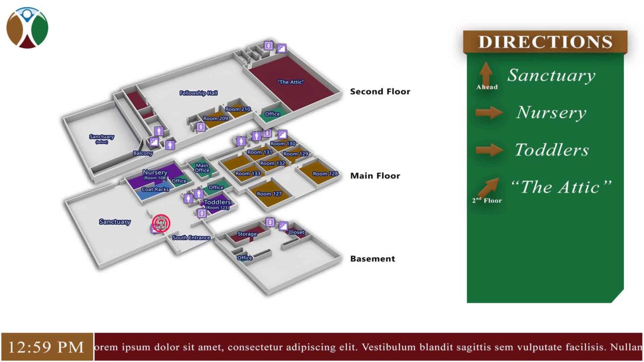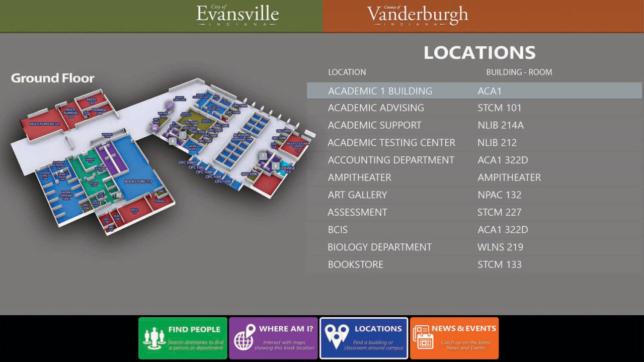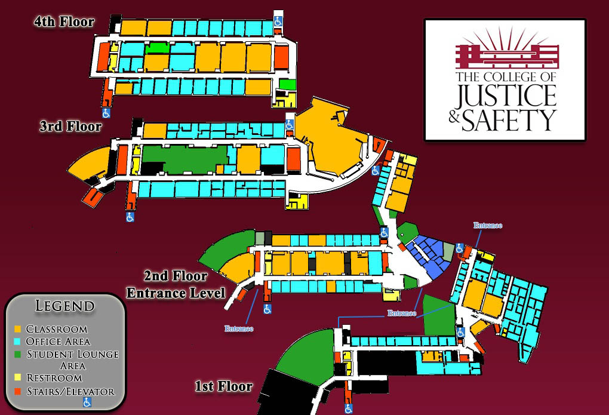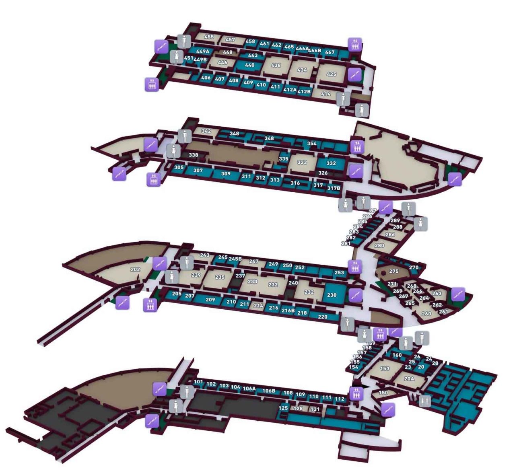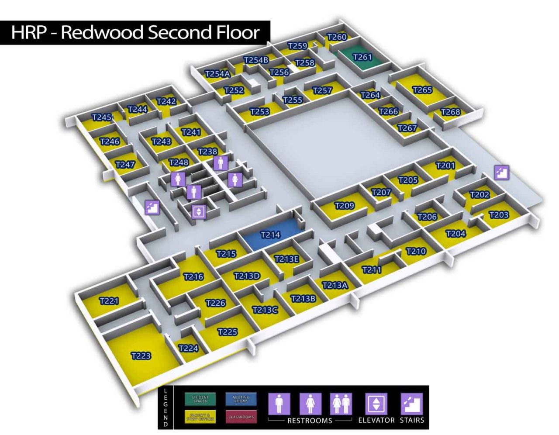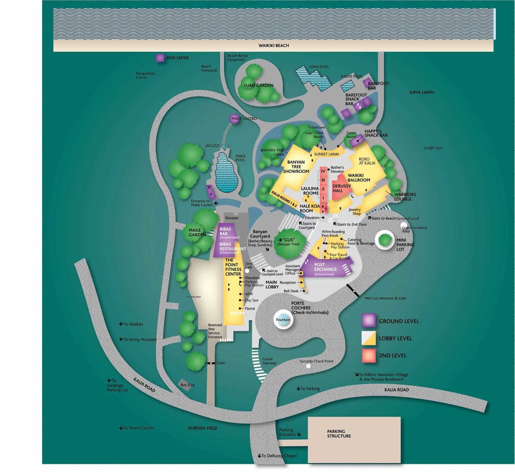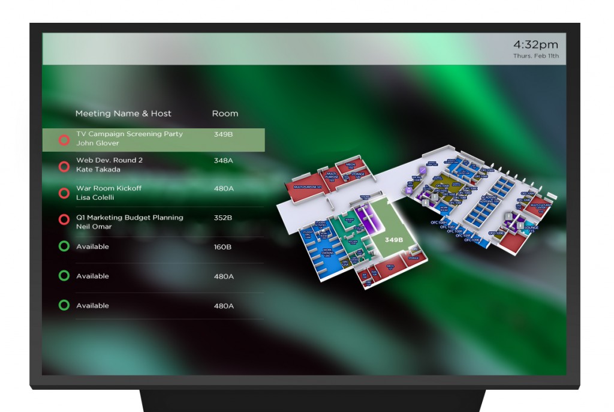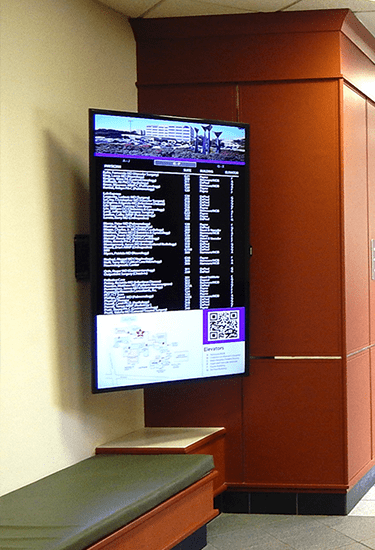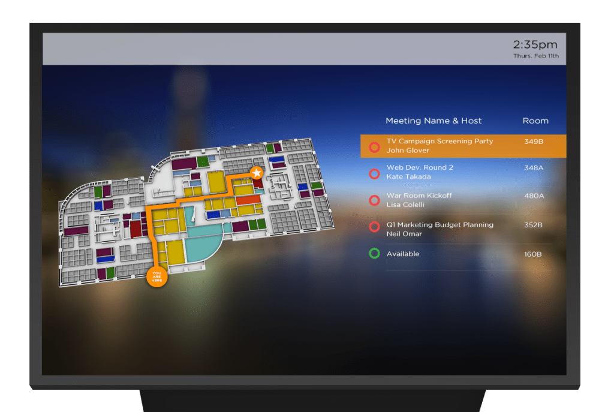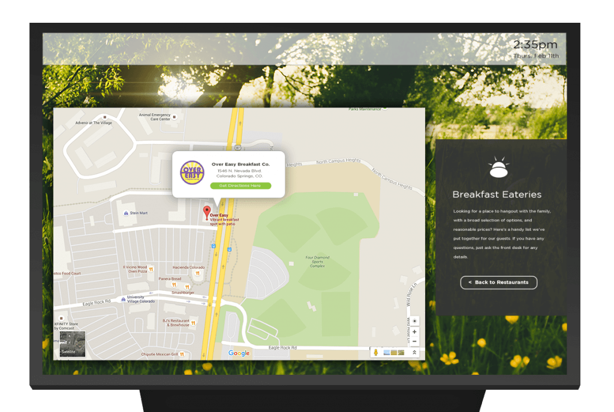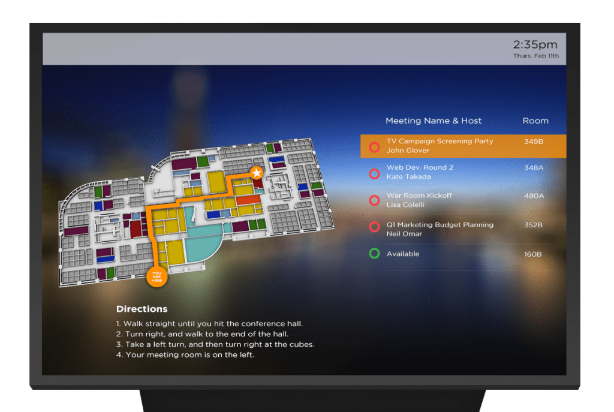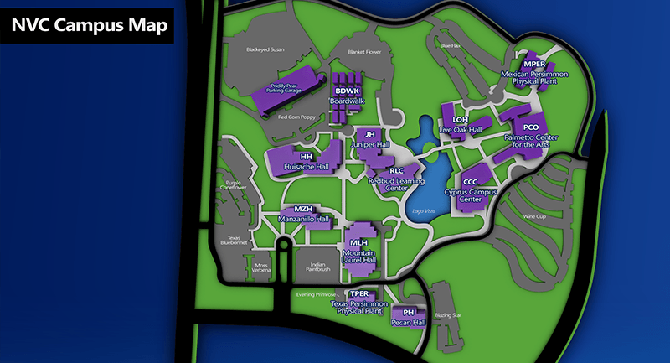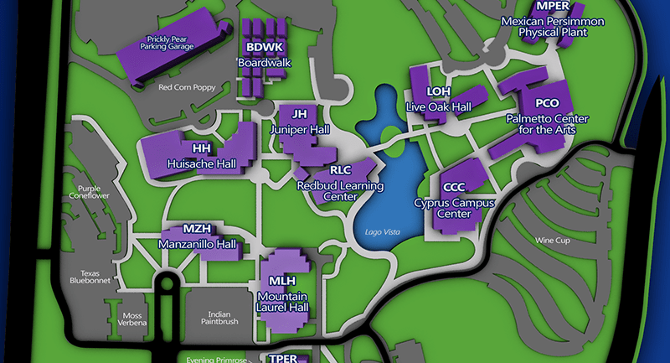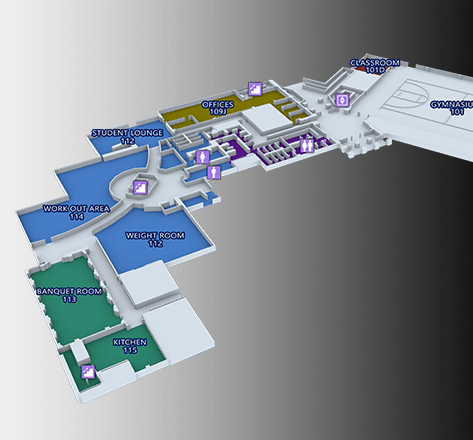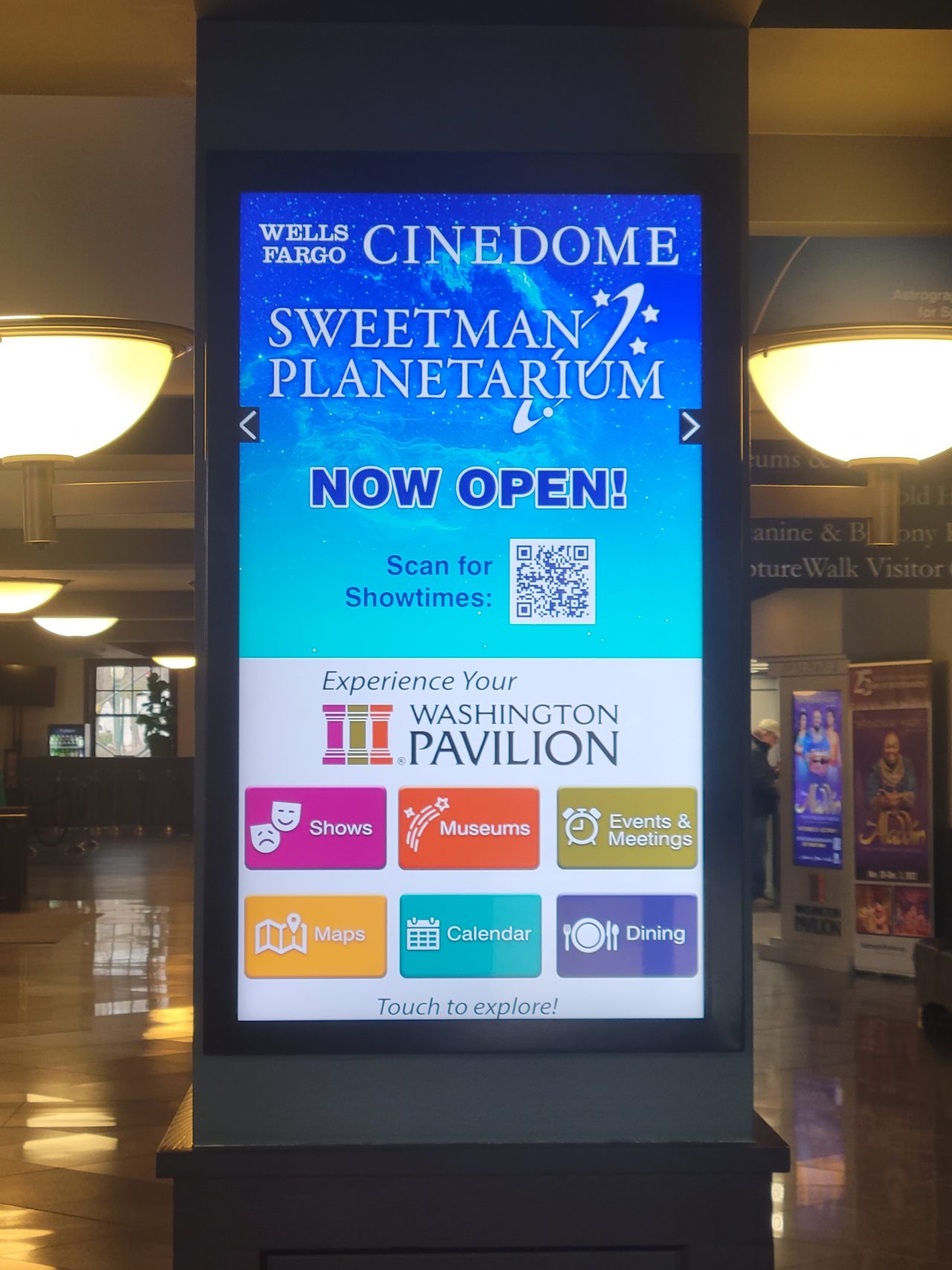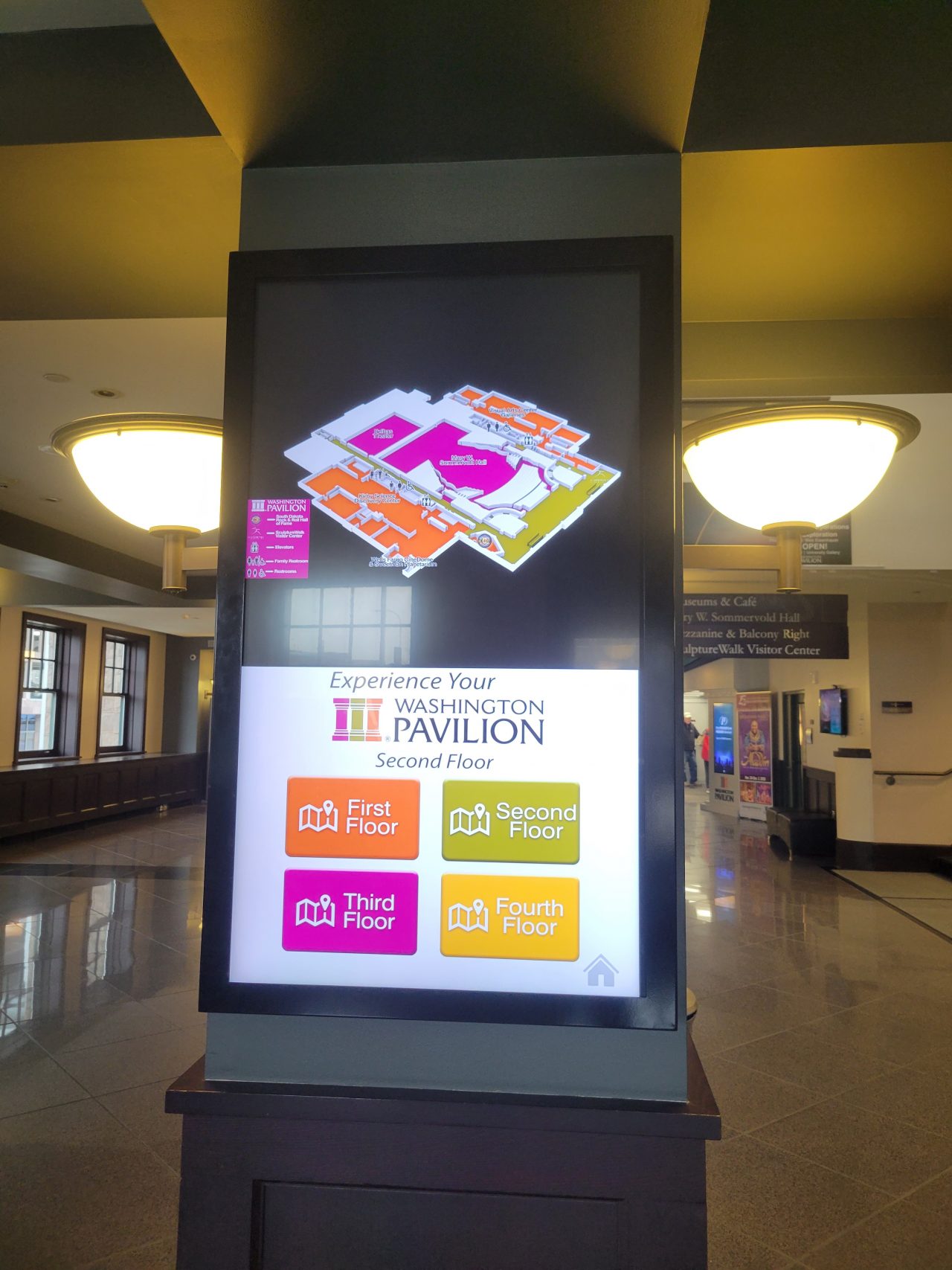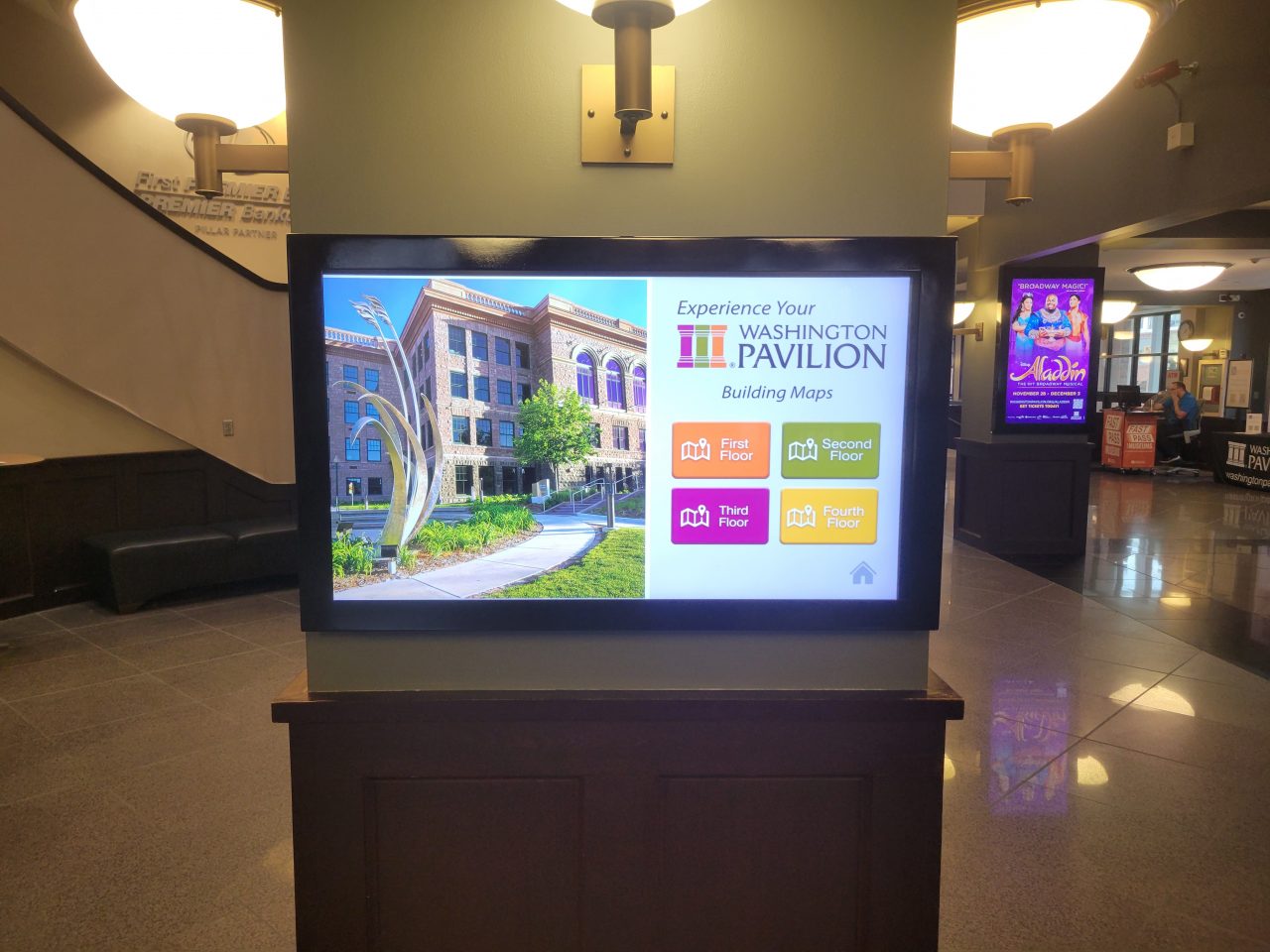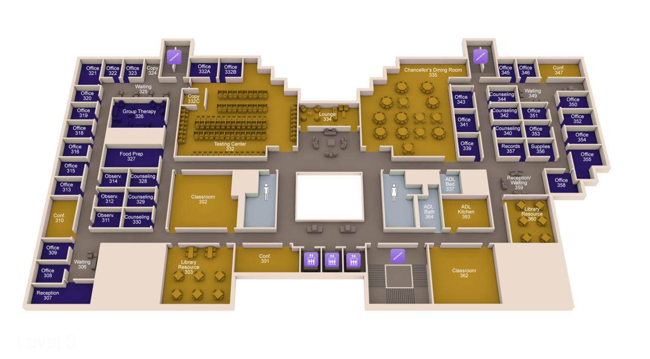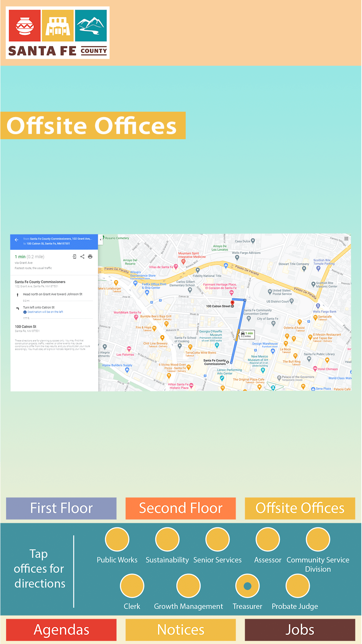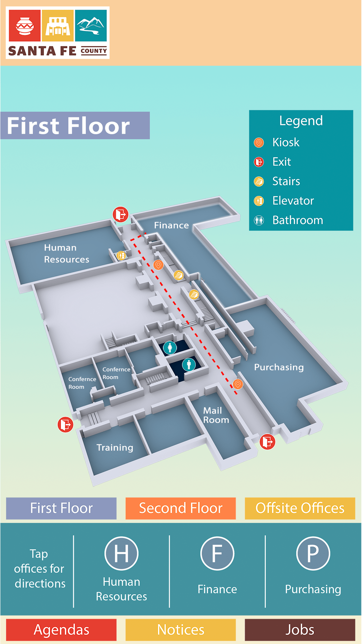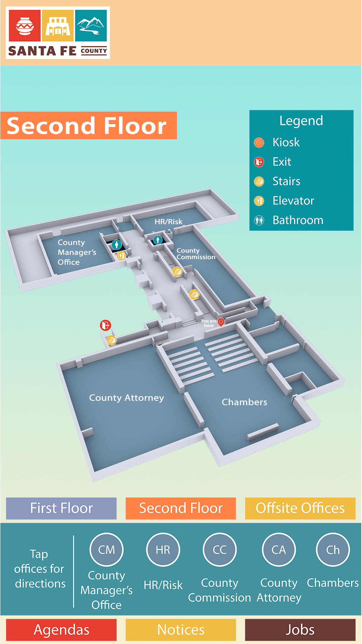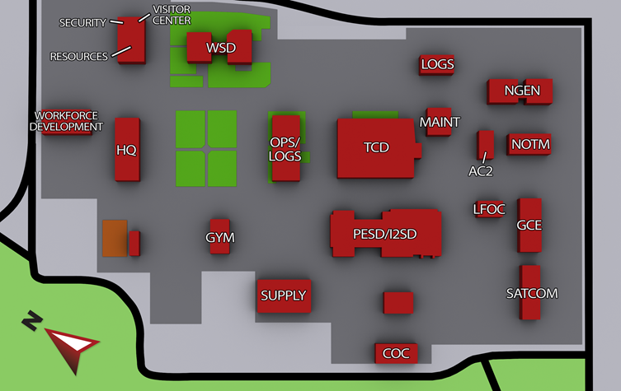Portfolio
Check out an in-depth list of companies we have previously
worked with and the digital signage they chose to implement
into their facilities.
Home » Portfolio
BSU Alumni Floorplan
A 3D rendered floor plan for Boise State University with blue walls, gray flooring, and text to show the specific rooms on the floor
Saint Louis University Floor Plan
3D rendered floor plan of the first floor at Saint Louis University. The floor plan takes advantage of a simple design using mono colors and an interactive camera rotation software
Philips International Airport Map
A 2D map design used by the Philips International Airport featuring colorful graphics, easy-to-read-text, and an organized legend
Boise State University Events & Floor Plan Screen
A 3D floor plan design integrating a live events list on the right and other floors to click and navigate to. Boxes on the bottom are also given for access to donors, school highlights, and staff directory.
Alamo College Ground Floor
Groundfloor wayfinding map with interactive 3D rotation and room label integration
Evansville & Vanderburgh Wayfinding Screen
A wayfinding screen on an interactive device with two 3D floor plans featuring color-coded rooms and a navigation bar on the bottom, allowing visitors to access other various pages such as the news & events page, locations, find people application, and a feature that gives visitors a location on where they currently are
Wright State University Floor Plan
A green 3D floor plan of the 1st floor at Wright State University utilizing detailed room information and an interactive camera rotation software for optimal viewing angles
Flagstaff Medical College Wayfinding Map
A 2D map design with accurate wayfinding information and room location/numbers for easy pathfinding.
Harvest Baptist Church Wayfinding Floor Plan
A 3D floor plan of the three floors at Harvest Baptist Church with colored arrows for easy directions and local announcements for visitors to stay up to date on the latest news and events
Evansville & Vanderburgh Wayfinding Lobby
A 3D map with a list on the right of available building rooms/locations. A four box navigation bar is also on the bottom with buttons leading to other pages such as the news & events page, locations, current visitor location, and staff directory wayfinding
College of Justice & Safety Floor Plans
Four 2D, colored floor plans with a color-coded legend box on the bottom left and college logo on the top right
Eastern Kentucky All Floor Wayfinding Map
A 3D map of multiple floors of a building with numbers on each room to show specific locations and facility features showcased with a purple icon
HRP Redwood Wayfinding Map
A 3D map with yellow and grey rooms and a black box with legend information on restrooms, elevator, stairs, and general rooms
Pacific Digital Wayfinding Map
2D colored map of a business campus with color-coded legend indicators to show wayfinding directions to a specific location
Wayfinding_Blog_Graphics_Staticwayfinding-1024x687
Wayfinding_Blog_Graphics_MapwithKey-1024x687
Wayfinding_Blog_Graphics_eventlist-1024x687
Dynamic Data TV
A digital signage TV with live data on patients and a wayfinding map of the hospital with a QR code on the right
Meeting Room Wayfinding
A digital signage TV display with an interactive facility wayfinding map and list of upcoming meeting time and locations
Google Map Display
A digital signage TV using Google Maps software and intuitive text box design to show information on a greenery image background
Directional Wayfinding App
A TV using an animated wayfinding map of a facility with a list on the right of upcoming meetings and their time/location
Wayfinding Campus Map
NVC Campus Map of different places uses with Wayfinding applications.
Wayfinding Signage - 3D Map of Alamo College
Green, purple and blue map of the Alamo College campus which has campus wayfinding and touchscreen capability
How Can Wayfinding Help You
How Can Wayfinding Help You image display various work area and icons that helps in easy navigation for everyone.
WashPavVerticalPicture
WashPavMapWayfindingVertical (2)
WashPavHorizontal
LSU Health Sciences Map
Creating Margin helped design maps for LSU Health Sciences center for use in digital signage across the building.
SantaFe Offsite Offices
Santa Fe County government through AV Integrator IT Connect Inc engaged Creating Margin to provide content design and programming services for their digital signage. We proudly built out unique presentations in the BrightSign platform for three different buildings and six different end points. We varied the perspective of the maps so that users could easily understand where they were in the building, and we used Google Maps to provide wide area wayfinding.

